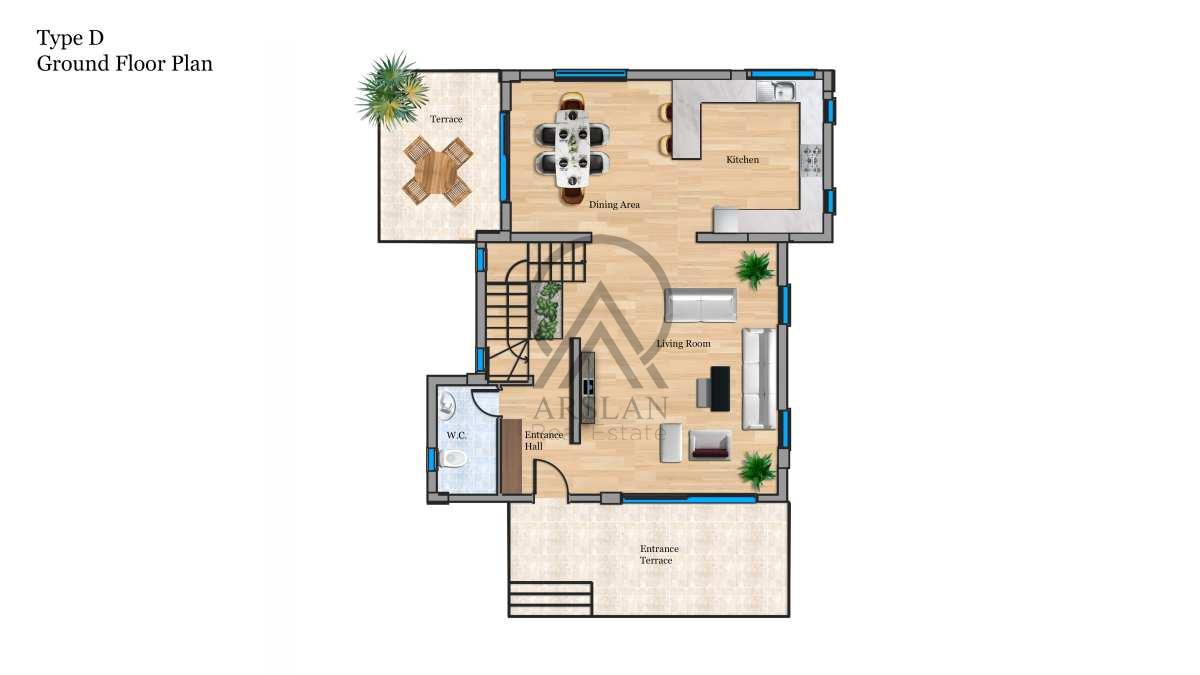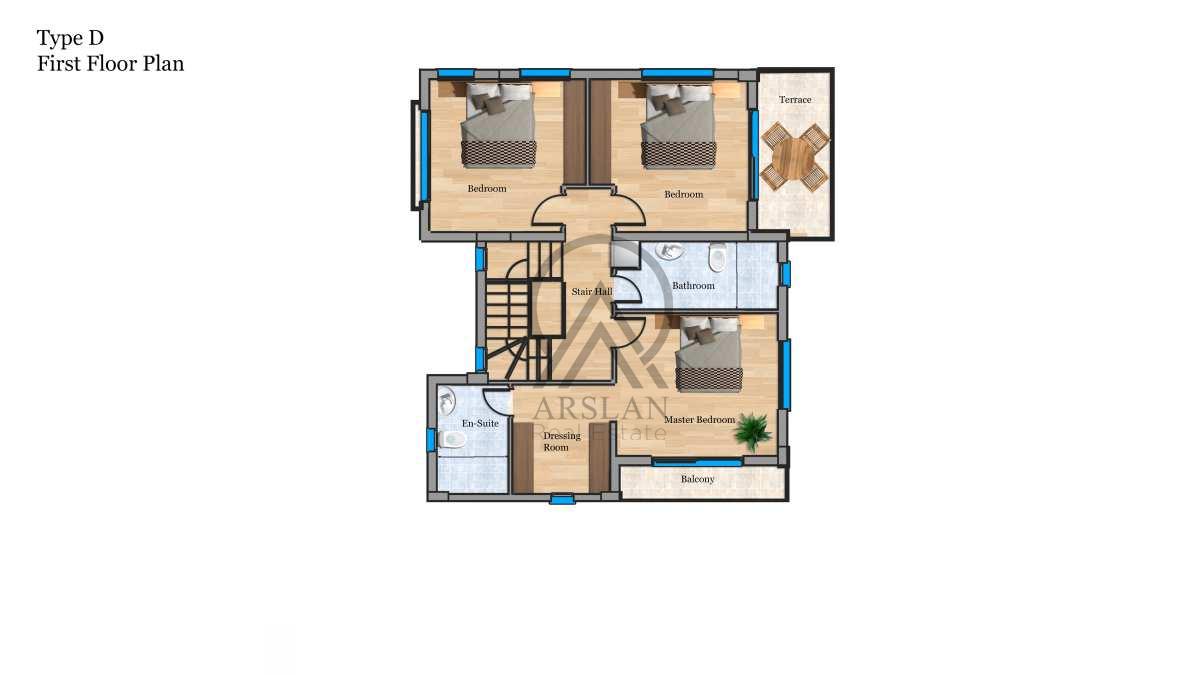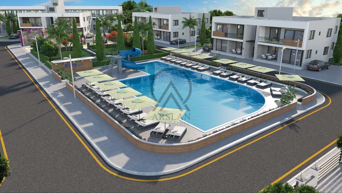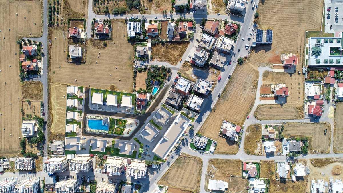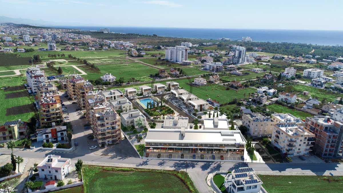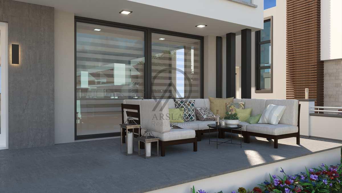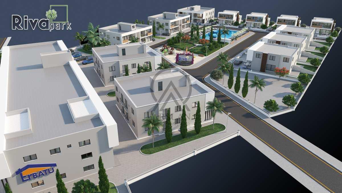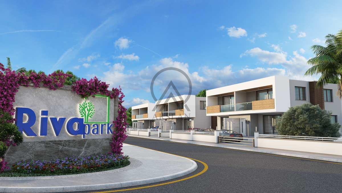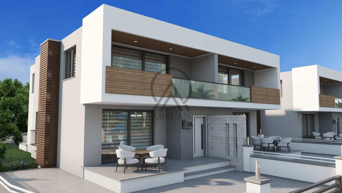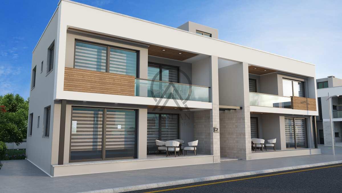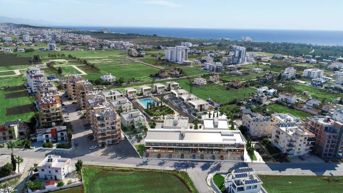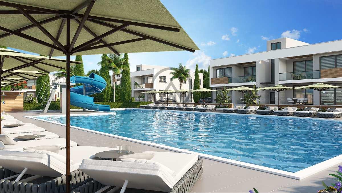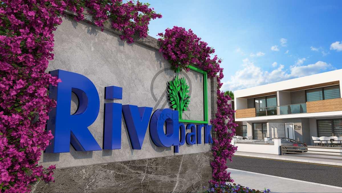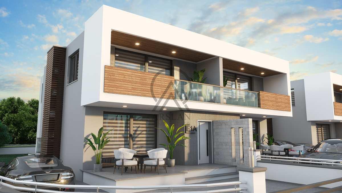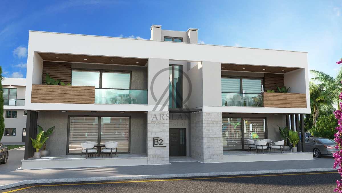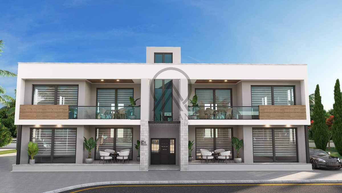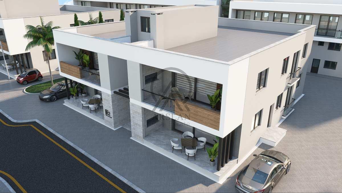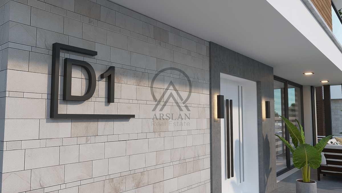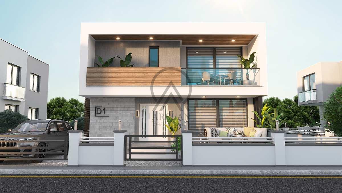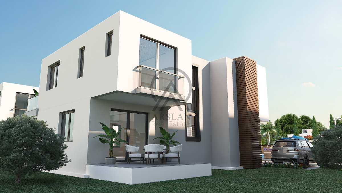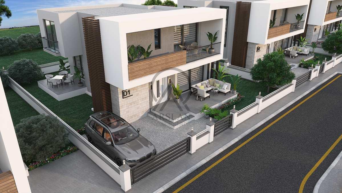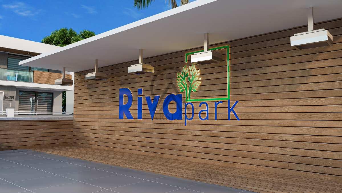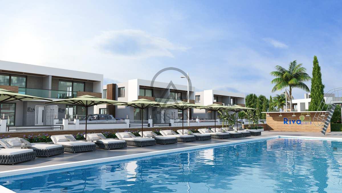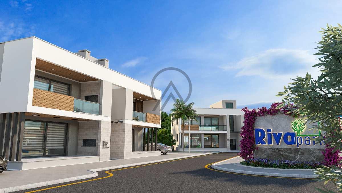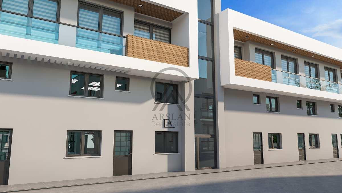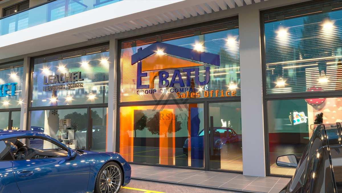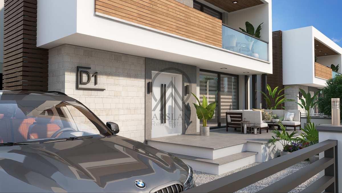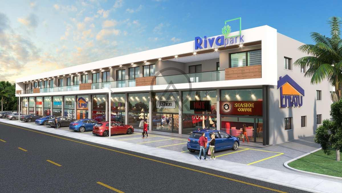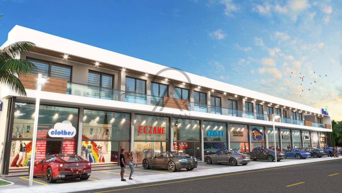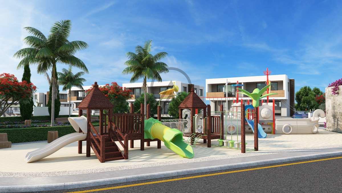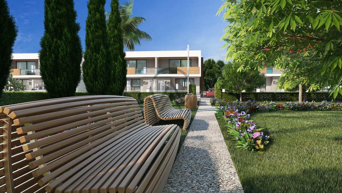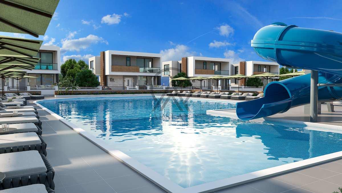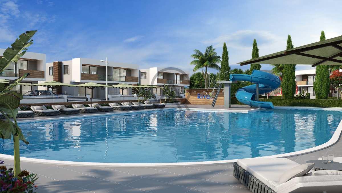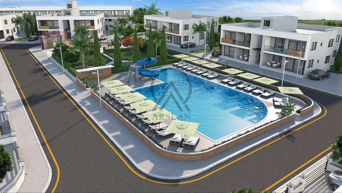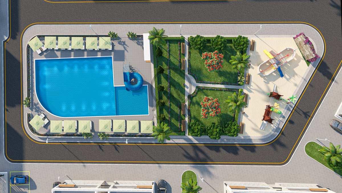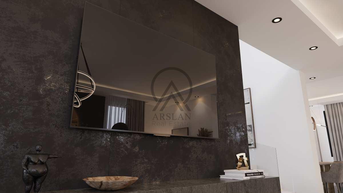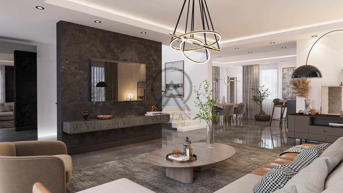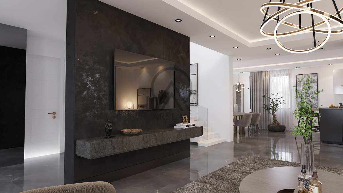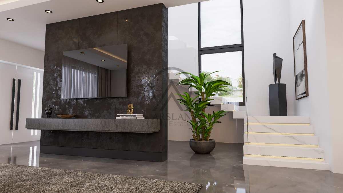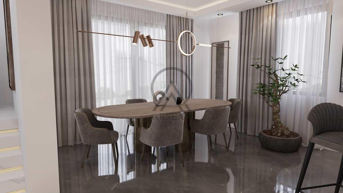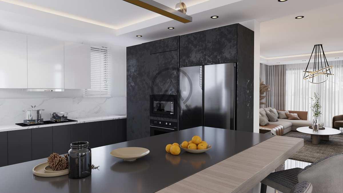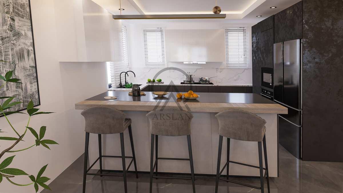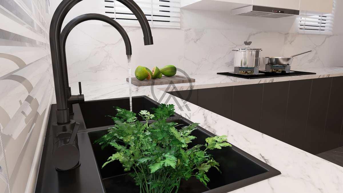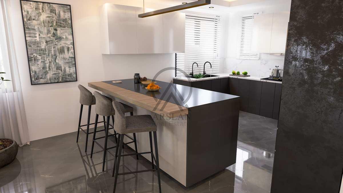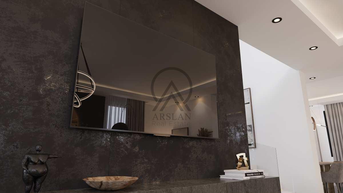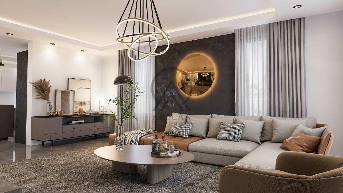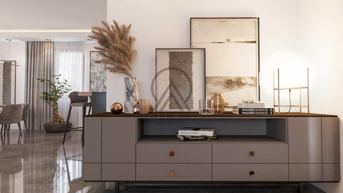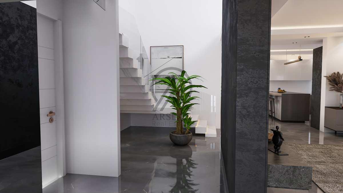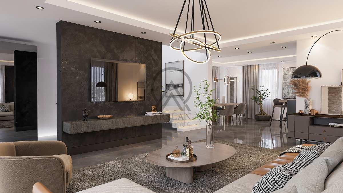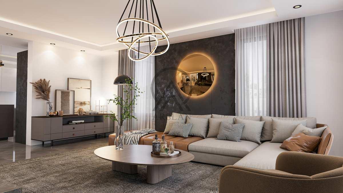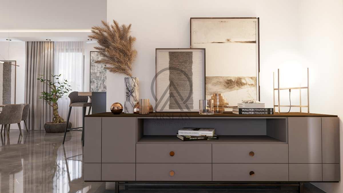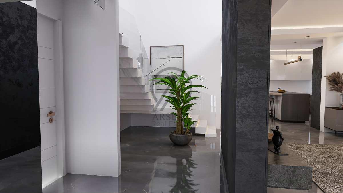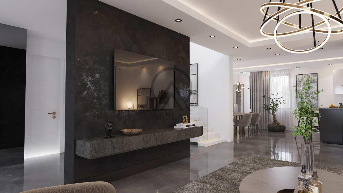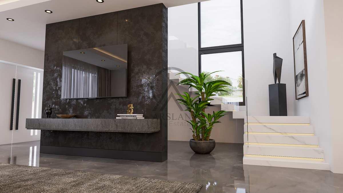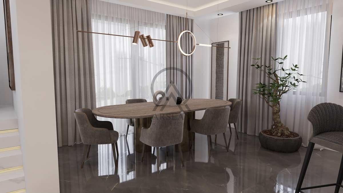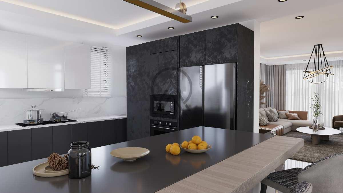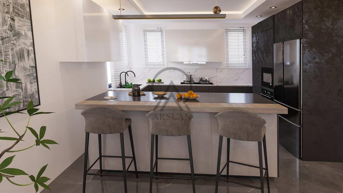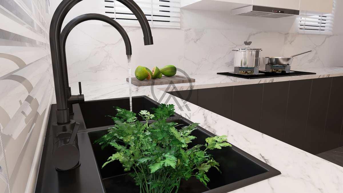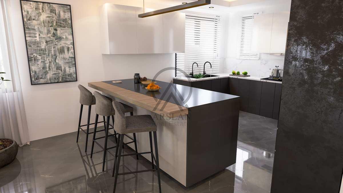For Sale
Famagusta
Overview
- Villa
- 240
- 350
- 2023
Description
Our amazing new project “Riva Park” is within walking distance of the best beaches, all facilities, a newly built Near East school and college, and a hospital in Yenibogazici.
Our project ‘Riva Park’ contains 1, 2, and 3 bedroom apartments with terraces and gardens, 3+1 semi-detached & detached villas, and shops!
Also on the territory of our complex will situate a swimming pool, park area, electric generator, security cameras
Construction start – January 2022
Project completion – June 2025
’ RIVA PARK’ contains:
- 12 unit 3+1 160 m² loft apartments
- 12 unit 2+1 90 m² apartments
- 13 unit 127 m² boutiques
- 4 unit 1+1 66 m² loft apartments
- 4 unit 2+1 88 m² loft apartment
- 4 unit 3+1 240 m² detached villa
- 6 unit 3+1 188 m² semi-detached villa
Shared swimming pool
Green park area and kids’ playground
Generator, security cameras
Our general standard
- The enormous variety of options for quality floor and bathroom ceramic tiles
- The enormous variety of options at quality WC and bathroom faience, accessories
- The bathroom faience and WC are Hilton standard
- Luxury fitted kitchen (color selection)
- Fitted wardrobe in every bedroom, Entrance cabinet
- PVC double-glazed windows
- Glass wındows at the stairs
- Silicon Glass Aluminum Railing
- Hydrophore system and solar panel water heating system
- Central TV satellite and Internet system
- Air conditioner infrastructure
- Terrace on the roof
Details
- Price: Starts from £437,900
- Property Size: 240 m²
- Land Area: 350 m²
- Year Built: 2023
- Property Type: Villa
- Property Status: For Sale
Address
Open on Google Maps- Address Yeniboğaziçi, Iskele, Cyprus
- City Famagusta
- State/county North Cyprus
- Area Yeni Boğaziçi
- Country Cyprus
Floor Plans
Riva Park 3+1 Detached Villa Ground Floor Plan
- 1
Mortgage Calculator
Monthly
- Principal & Interest
- Property Tax
- Home Insurance
- PMI
Similar Listings
Kermia 4+2 Ultra Lux Villa
- Starts from £1,200,000
Küçük Erenköy 3+1 Villa
- Starts from £275,000
Esentepe 4+1 Furnished Villa
- Starts from £320,000
Esentepe 4+1 Villa
- Starts from £360,000



















































































































